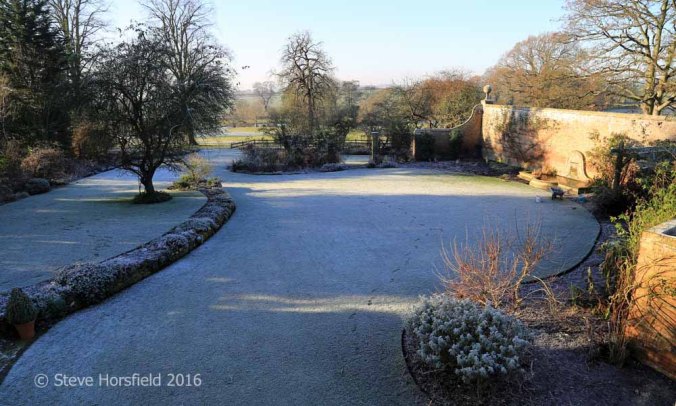 This End of the Month View (and End of the Year) I am going to take you all on a frosty walk through the garden. Over the last six months you have seen many parts of the garden but this walk will try to bring the parts together. You may find the garden map helpful.
This End of the Month View (and End of the Year) I am going to take you all on a frosty walk through the garden. Over the last six months you have seen many parts of the garden but this walk will try to bring the parts together. You may find the garden map helpful.
The above picture is taken from our conservatory and shows the main lawn and, on the right, the wall which was originally part of the walled garden for the Rectory next door. The wall was built in 1704 and is a significant feature within the garden. The garden extends beyond this wall and we will take a route that goes behind the wall and round to the bottom of this photograph.
But first lets start at the front of the house.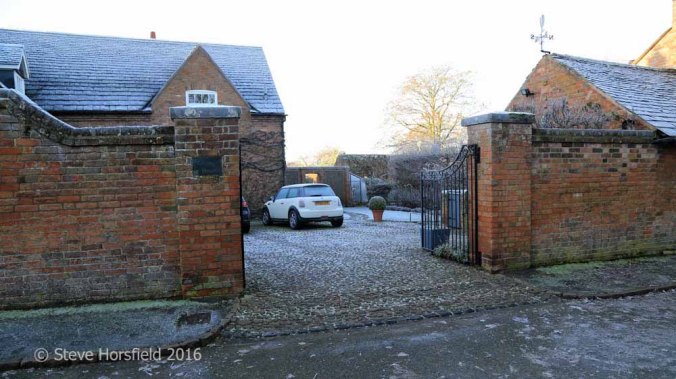 From the lane the drive area is mostly cobbled with some tubs and beds around the edges.
From the lane the drive area is mostly cobbled with some tubs and beds around the edges.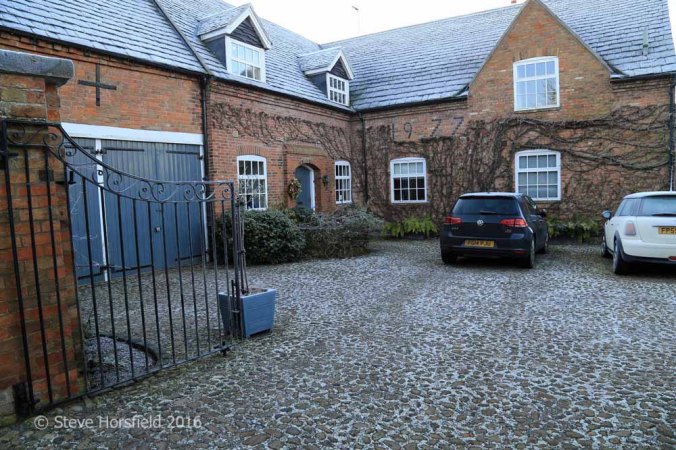 Entering the drive we can see the well near the front door surrounded by roses and clematis. The part of the house on the left was built in 1724 with the extension added in 1977.
Entering the drive we can see the well near the front door surrounded by roses and clematis. The part of the house on the left was built in 1724 with the extension added in 1977.
Walking to the right of the house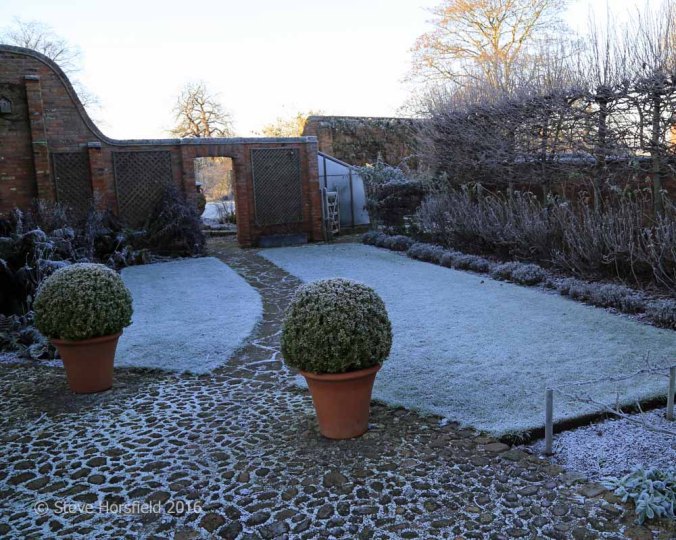 there is a small courtyard area . On the right is a row of pleached limes under planted with roses and lavender. The doorway, at the end of the path, is the entrance to the main garden and to the right of this is a small gate through which we will go. On the left of this courtyard area
there is a small courtyard area . On the right is a row of pleached limes under planted with roses and lavender. The doorway, at the end of the path, is the entrance to the main garden and to the right of this is a small gate through which we will go. On the left of this courtyard area 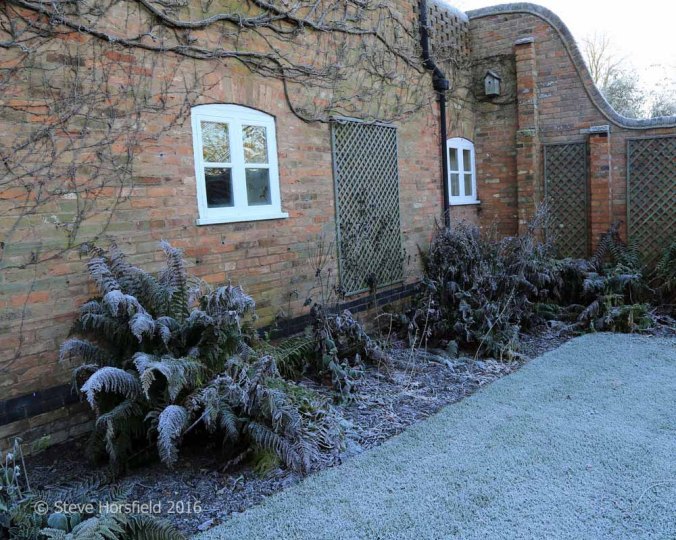 is a very shady bed which is mainly planted with ferns, rodgersia and hostas most of which have died down now. In the spring there are a lot of Erythronium dens-canis (Dogs Tooth violet) and snowdrops here.
is a very shady bed which is mainly planted with ferns, rodgersia and hostas most of which have died down now. In the spring there are a lot of Erythronium dens-canis (Dogs Tooth violet) and snowdrops here.
Going through the little gate is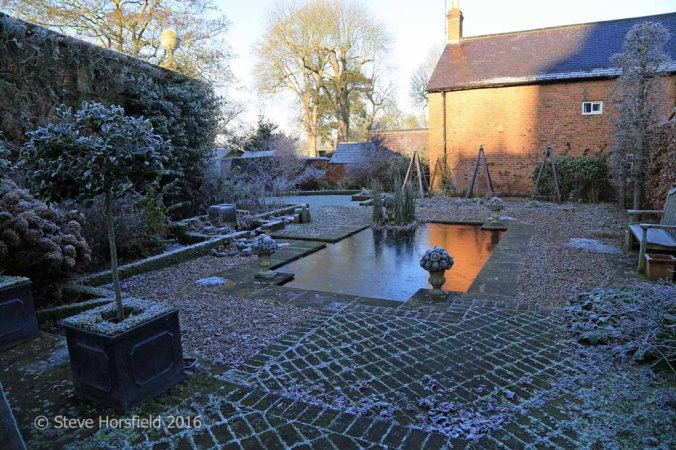 the area we called the Italianate garden with the large formal pond. The seat on the right is one of many ‘gin & tonics’ seats! From the other side of the pond
the area we called the Italianate garden with the large formal pond. The seat on the right is one of many ‘gin & tonics’ seats! From the other side of the pond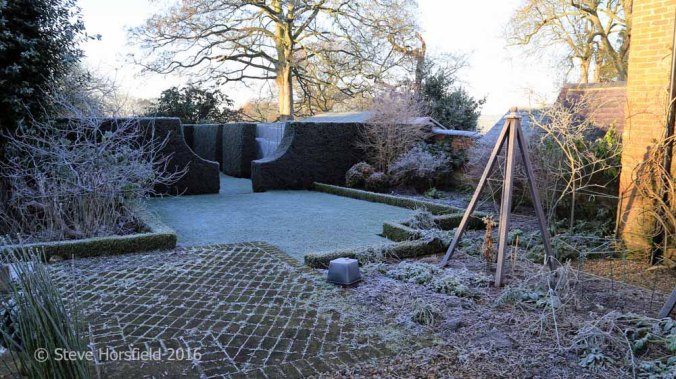 we reach a small area known as Ivy’s garden. (Ivy lives in the house on the right!) On the right, beyond the yew hedge, there are some fruit cages and the compost area.
we reach a small area known as Ivy’s garden. (Ivy lives in the house on the right!) On the right, beyond the yew hedge, there are some fruit cages and the compost area. 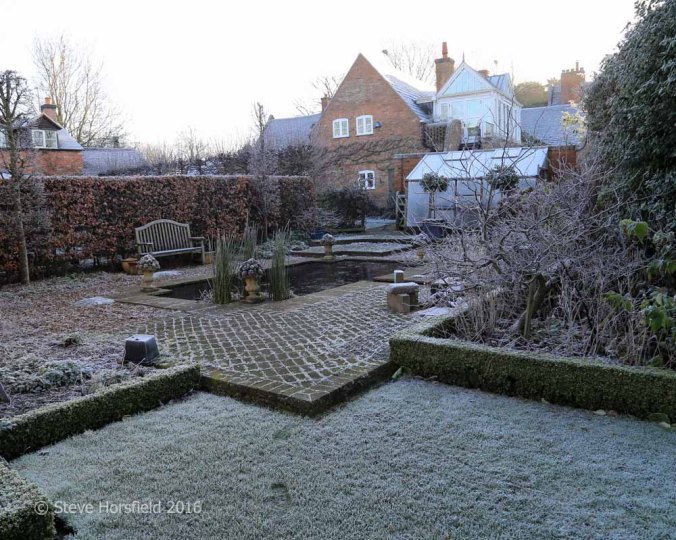 Looking back from here across the pond we can see our only green-house and the end of our house. Although rather small the green-house is very productive throughout the year.
Looking back from here across the pond we can see our only green-house and the end of our house. Although rather small the green-house is very productive throughout the year.
Continuing around the garden, through the yew hedge, 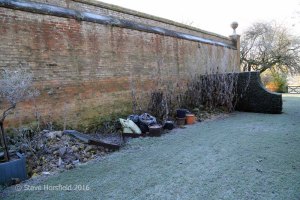 is the area waiting for a design to be finalised. See Planning for the future – a design challenge .
is the area waiting for a design to be finalised. See Planning for the future – a design challenge . 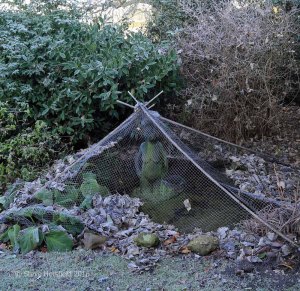 This needs to go on my New year’s resolutions list if it is to get done!
This needs to go on my New year’s resolutions list if it is to get done!
Passing through the second yew hedge there is a small pond. This pond is under a large sycamore tree and is netted to keep the leaves out. The pond is a favorite for the grass snakes that live around the compost area. The garden around here is know as Elise’s garden. Elise is the name of the statue standing in the water.
Beyond the end of the wall we can then see across the bottom of the garden.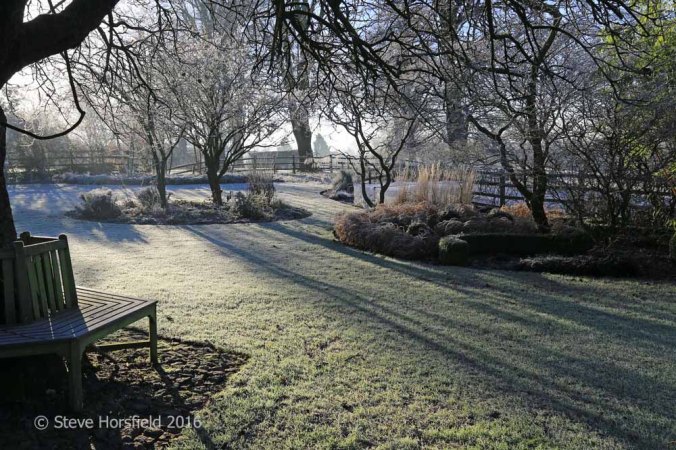
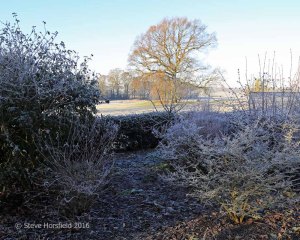 In the bottom right-hand corner of the garden is an area of shrubs which are under planted with tulips. The shrubs were planted to help protect from the winds that comes across the field.
In the bottom right-hand corner of the garden is an area of shrubs which are under planted with tulips. The shrubs were planted to help protect from the winds that comes across the field.
To the left of this shrubbery is a five barred gate 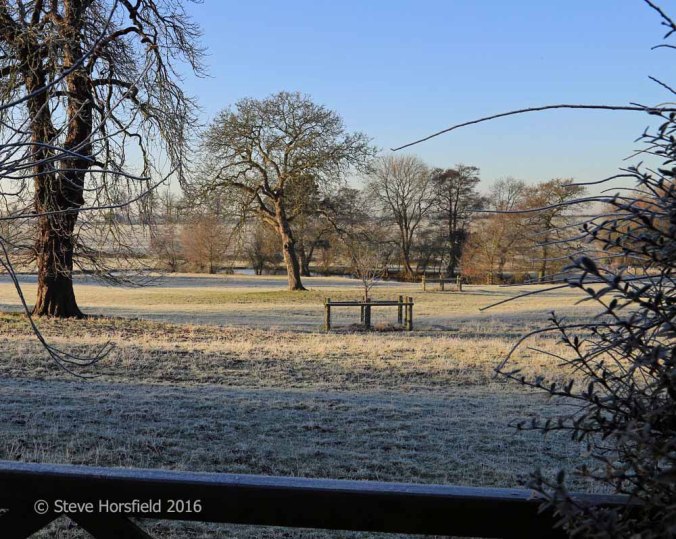 with a view across our borrowed landscape. The lake in the middle distance is the original fish ponds for the rectory and may date back to medieval times.
with a view across our borrowed landscape. The lake in the middle distance is the original fish ponds for the rectory and may date back to medieval times.
Further to the left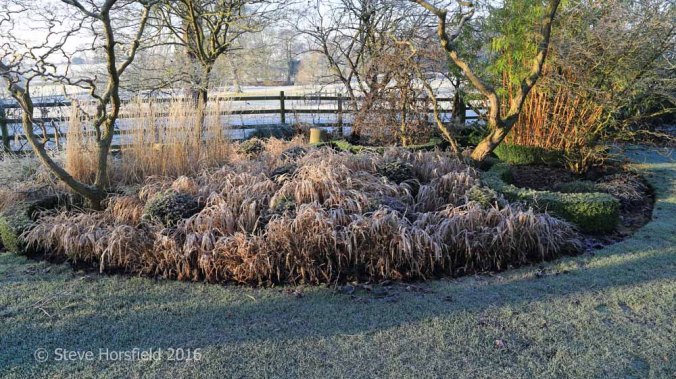 is the Japanese bed named mainly because of the Japanese stone lantern (which is still waiting for me to erect again after it fell over!) The Hakonechloa macra is under planted with snowdrops and crocuses and will be cut down soon.
is the Japanese bed named mainly because of the Japanese stone lantern (which is still waiting for me to erect again after it fell over!) The Hakonechloa macra is under planted with snowdrops and crocuses and will be cut down soon.
Looking back from here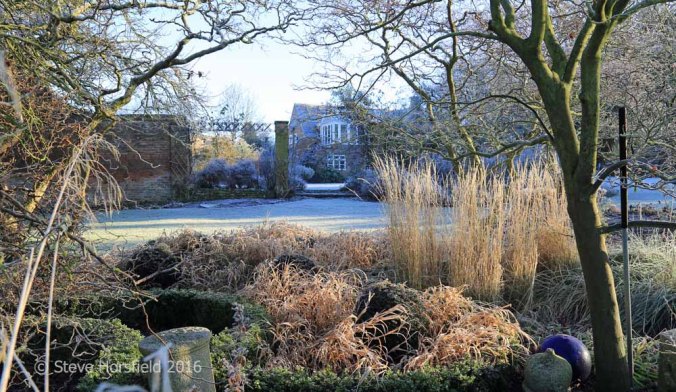 we can see into the main garden area.
we can see into the main garden area.
The area on the bottom left-hand corner of the garden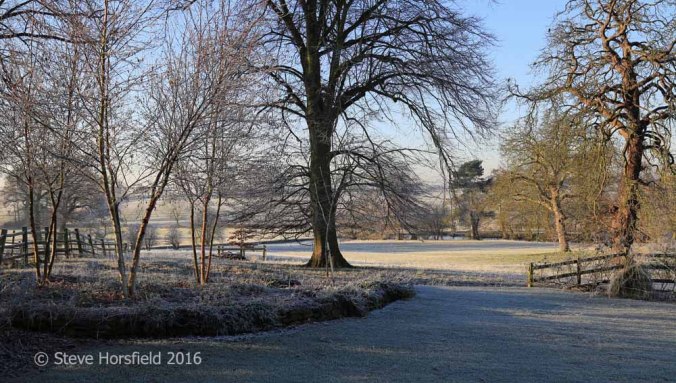 used to contain a very large walnut tree which unfortunately died. This has been replaced with some multi-stemmed silver birch under planted with a variety of flowering plants to simulate wild flowers. You can see that the fence stops and there is apparently no fence to the garden. This is part of the ha-ha which was part of the original rectory garden. Looking back, from the field, we can see this better
used to contain a very large walnut tree which unfortunately died. This has been replaced with some multi-stemmed silver birch under planted with a variety of flowering plants to simulate wild flowers. You can see that the fence stops and there is apparently no fence to the garden. This is part of the ha-ha which was part of the original rectory garden. Looking back, from the field, we can see this better 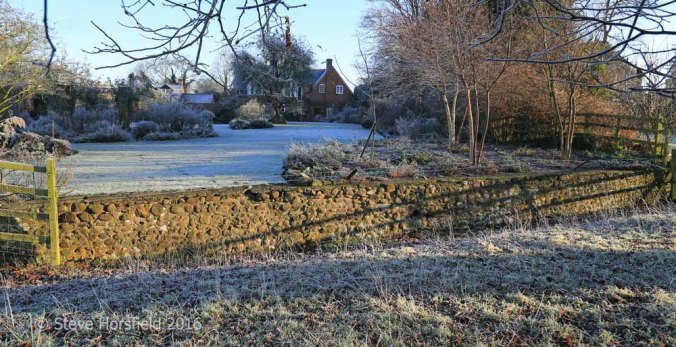 The ditch and wall stop the farm animals in the field getting into the garden and give us the perfect borrowed landscape.
The ditch and wall stop the farm animals in the field getting into the garden and give us the perfect borrowed landscape.
Looking towards the house we can now see into the main garden with a circular rose bed on the left and a rose on the right at the end of a low wall that forms the edge of a higher part of the lawn.
with a circular rose bed on the left and a rose on the right at the end of a low wall that forms the edge of a higher part of the lawn.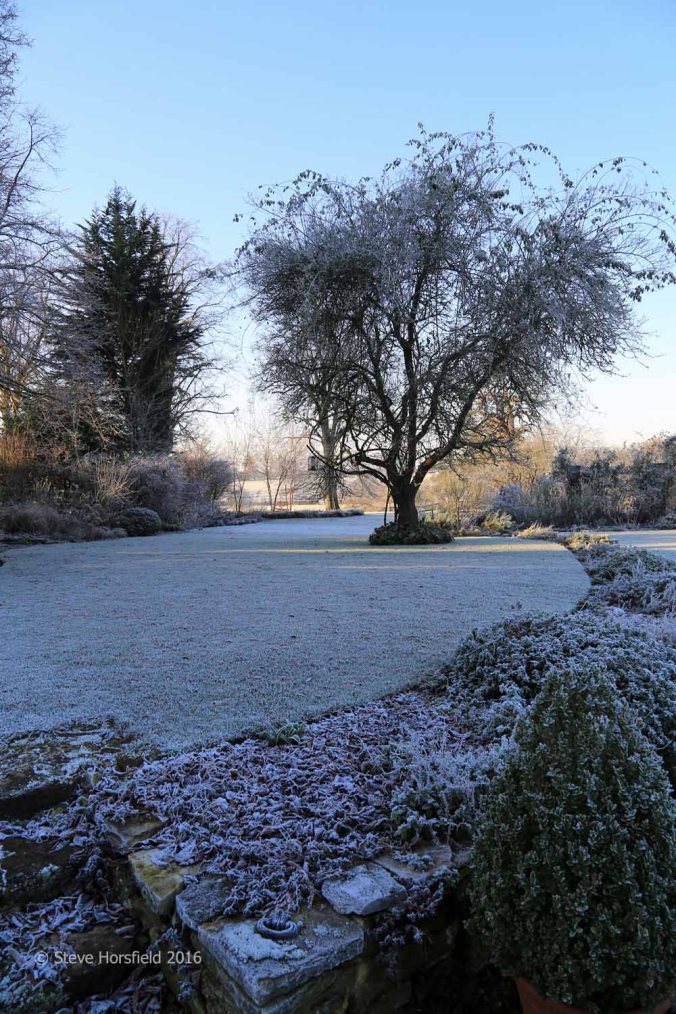 Looking towards the ha-ha at the bottom, the wall and higher lawn can be seen.
Looking towards the ha-ha at the bottom, the wall and higher lawn can be seen.
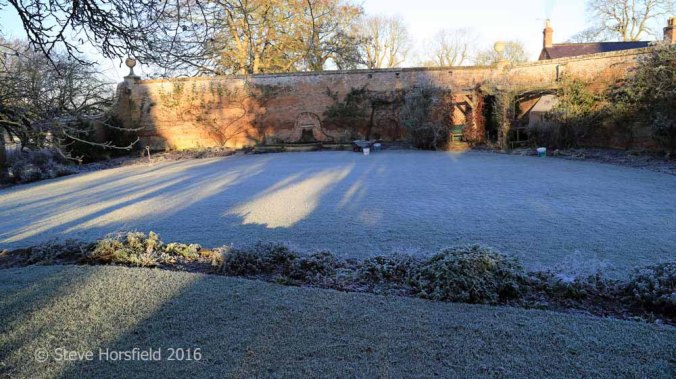 Standing on this higher lawn, this is the photograph I normally start my End of the Month View with. See September 2016. Much of the herbaceous growth has been cut back ready for the spring bulbs etc.
Standing on this higher lawn, this is the photograph I normally start my End of the Month View with. See September 2016. Much of the herbaceous growth has been cut back ready for the spring bulbs etc.
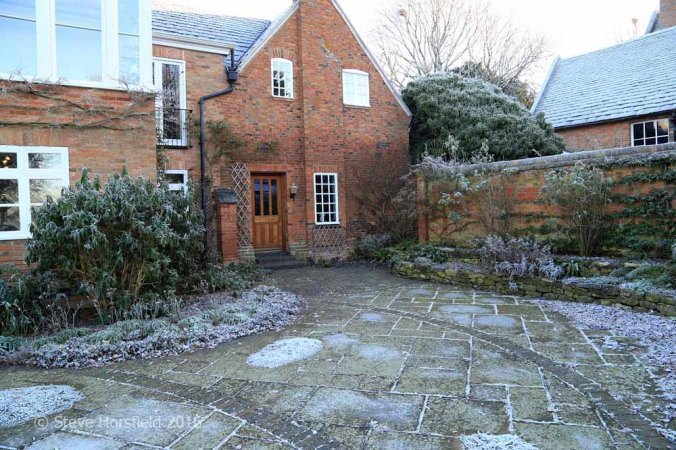 Looking back towards the house there is a patio area surrounded by small beds and climbing roses. From this area we see across the main garden.
Looking back towards the house there is a patio area surrounded by small beds and climbing roses. From this area we see across the main garden.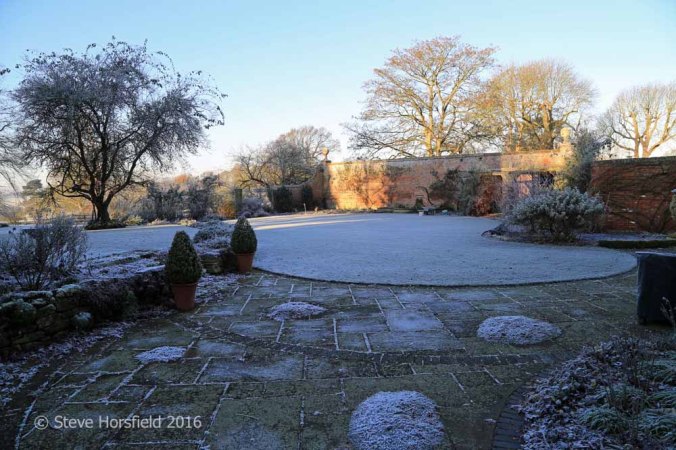
On the right is the entrance we saw as we entered the garden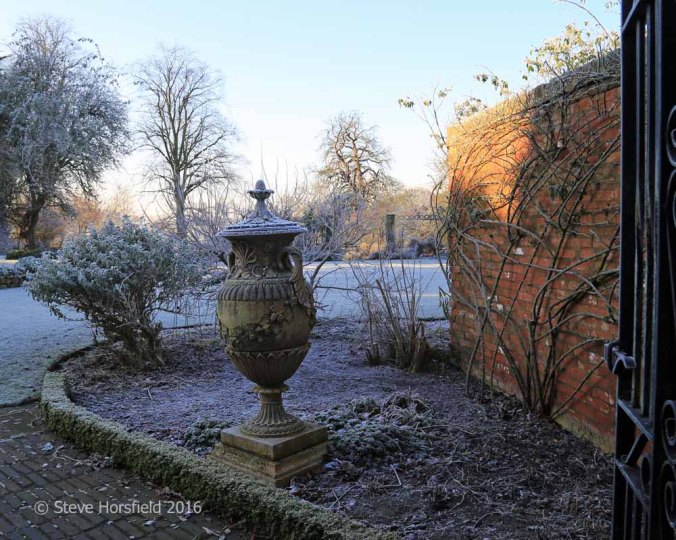 with the gate on the right of this photograph.
with the gate on the right of this photograph.
I hope you have enjoyed this walk around the garden. In a few weeks time the spring bulbs will be pushing up and the cycle will begin again.
Happy New Year to you all.
| Gardening Hours | ||
| This week | Total since June 19th | Average per week |
| 5 | 483 | 17 |
Thanks for looking around our garden, and do pop over to Helen’s blog to look at what’s happening in other people’s gardens today.
 I have never seen one with so many flowers
I have never seen one with so many flowers The above close up gives you some idea of the range of flowers making up the tree. Else where in the lobby were many other spectacular flower arrangements:
The above close up gives you some idea of the range of flowers making up the tree. Else where in the lobby were many other spectacular flower arrangements: and more!
and more!





 We have been travelling in Myanmar and a little bit of Thailand. When we left home I thought there would be plenty of interesting gardens to photograph and write about. How wrong was that! In the part of Myanmar we were in, for most of the trip, the ground around the houses is flooded each rainy season and as such was not kept as a garden. Further more as the house owners were frequently farmers there was no requirement for vegetables etc around their houses and the ground around the house was often used for pigs and chickens etc.
We have been travelling in Myanmar and a little bit of Thailand. When we left home I thought there would be plenty of interesting gardens to photograph and write about. How wrong was that! In the part of Myanmar we were in, for most of the trip, the ground around the houses is flooded each rainy season and as such was not kept as a garden. Further more as the house owners were frequently farmers there was no requirement for vegetables etc around their houses and the ground around the house was often used for pigs and chickens etc. Phra Buddha Metta Pracha Thai Trai Lokanat Gandhara Anusorn, is the largest and most beautiful standing bronze Buddha image in Thailand. It consists of a 32 meter high bronze statue standing on an 8 meter high base. The statue was cast in 2014 under Royal Patronage of Her Majesty the Queen of Thailand.
Phra Buddha Metta Pracha Thai Trai Lokanat Gandhara Anusorn, is the largest and most beautiful standing bronze Buddha image in Thailand. It consists of a 32 meter high bronze statue standing on an 8 meter high base. The statue was cast in 2014 under Royal Patronage of Her Majesty the Queen of Thailand.  The standing Buddha is surrounded by a very large landscaped park, at Wat Thipsukhontharam, Don Salaep subdistrict, Huai Krachao District, Kanchanaburi Province. The modern temple also has an excellent exhibition concerning history of Buddhism, life of the Buddha and information on the casting of Phra Buddha Metta Pracha Thai Trai Lokanat Gandhara Anusorn.
The standing Buddha is surrounded by a very large landscaped park, at Wat Thipsukhontharam, Don Salaep subdistrict, Huai Krachao District, Kanchanaburi Province. The modern temple also has an excellent exhibition concerning history of Buddhism, life of the Buddha and information on the casting of Phra Buddha Metta Pracha Thai Trai Lokanat Gandhara Anusorn.














 Each grave is marked with a headstone giving, where available, name, regiment, and a personalised inscription. Many could not be identified.
Each grave is marked with a headstone giving, where available, name, regiment, and a personalised inscription. Many could not be identified.




 It is in the form of two long open garden courts, flanked by covered walks and joined by an open rotunda. The names of the fallen are carved on the inner faces of broad rectangular piers placed at intervals to form the sides of the covered walks. Through these colonnades can be seen the green lawns of the cemetery and the colourful garden courts.
It is in the form of two long open garden courts, flanked by covered walks and joined by an open rotunda. The names of the fallen are carved on the inner faces of broad rectangular piers placed at intervals to form the sides of the covered walks. Through these colonnades can be seen the green lawns of the cemetery and the colourful garden courts.

 The Death Railway (Burma-Siam railway) stretched for 415 km from Thanbyuzayat in Burma to Nong Pladuk in Bangpong District in Ratchaburi province in Thailand. 304 km of the railway was located in Thailand and the remaining 111 km in Burma.
The Death Railway (Burma-Siam railway) stretched for 415 km from Thanbyuzayat in Burma to Nong Pladuk in Bangpong District in Ratchaburi province in Thailand. 304 km of the railway was located in Thailand and the remaining 111 km in Burma.
 In fact there were two cuttings , a short one of 73 metres length and 25 metres deep and a longer cutting about 450 metres long and 8 metres deep.
In fact there were two cuttings , a short one of 73 metres length and 25 metres deep and a longer cutting about 450 metres long and 8 metres deep.
 These were typical tools now in the Hellfire Pass Memorial Museum. If you get the chance this museum is well worth a visit.
These were typical tools now in the Hellfire Pass Memorial Museum. If you get the chance this museum is well worth a visit.




 Some 300 men who died (most from a Cholera epidemic in May/June 1943) at Nieke camp were cremated and their ashes now lie in two graves in the cemetery. The names of these men are inscribed on panels in the shelter pavilion.
Some 300 men who died (most from a Cholera epidemic in May/June 1943) at Nieke camp were cremated and their ashes now lie in two graves in the cemetery. The names of these men are inscribed on panels in the shelter pavilion.



 As is often the case in Britain, a lawn plays a fundamental part of the design and structure of our garden. The various shapes of lawn we have have developed over the years are designed to keep their maintenance to a minimum.
As is often the case in Britain, a lawn plays a fundamental part of the design and structure of our garden. The various shapes of lawn we have have developed over the years are designed to keep their maintenance to a minimum.  For example we plan to extend the stone step across the lawn to make it much easier to mow along the edge of the yew hedge.
For example we plan to extend the stone step across the lawn to make it much easier to mow along the edge of the yew hedge. However, there is no such thing as a maintenance free lawn. Through the year our lawns are cut (approximately once a week taking two hours to cut) and in addition scarified, aerated, fed and edged.
However, there is no such thing as a maintenance free lawn. Through the year our lawns are cut (approximately once a week taking two hours to cut) and in addition scarified, aerated, fed and edged. As well as providing open spaces in a garden, lawns also provide a way of leading the eye into the garden. This is improved if the lawn edges are sharp and tidy.
As well as providing open spaces in a garden, lawns also provide a way of leading the eye into the garden. This is improved if the lawn edges are sharp and tidy. Our soil is a sandy loam which means that the edges of lawns were always disintegrating and crumbling away. Over the years some edges had moved up a foot from their original line. Last year we decided it was time to invest in metal edges. Metal edging is not cheap to do and our garden required 250 metres of edging. There are contractors that will provide bespoke edging usually using 4 millimeter thick steel plus a lot of on site welding. Curves again create extra difficulties. In my experience they are also very expensive.
Our soil is a sandy loam which means that the edges of lawns were always disintegrating and crumbling away. Over the years some edges had moved up a foot from their original line. Last year we decided it was time to invest in metal edges. Metal edging is not cheap to do and our garden required 250 metres of edging. There are contractors that will provide bespoke edging usually using 4 millimeter thick steel plus a lot of on site welding. Curves again create extra difficulties. In my experience they are also very expensive. The product arrives in packs of five lengths. Each length is designed to interlock to form a continuous edge.
The product arrives in packs of five lengths. Each length is designed to interlock to form a continuous edge.  I have ended up using a variety of tools to install the edging. The ideal edge to the lawn will need to be defined and where this is not adjacent to the existing lawn I use wooden stakes as a guide. In theory EverEdge can be hammered into position using a mallet. However, any stone will make it impossible to hammer it home. I have found it best to use a spade and work along the edge down to the depth of the edging before the EverEdge is inserted. Any stones will be located and can be removed before inserting the EverEdge. (There is one such stone near the small hand fork) Once this is done EverEdge can be easily fitted.
I have ended up using a variety of tools to install the edging. The ideal edge to the lawn will need to be defined and where this is not adjacent to the existing lawn I use wooden stakes as a guide. In theory EverEdge can be hammered into position using a mallet. However, any stone will make it impossible to hammer it home. I have found it best to use a spade and work along the edge down to the depth of the edging before the EverEdge is inserted. Any stones will be located and can be removed before inserting the EverEdge. (There is one such stone near the small hand fork) Once this is done EverEdge can be easily fitted.  It is possible to bend EverEdge to form an an angle by hand although there will be a small radius on the corner. Unless you already have a perfect lawn there will be considerable work after fitting the EverEdge. This involves sorting out dips in the lawn and back filling gaps where the original lawn did not run true to the line.
It is possible to bend EverEdge to form an an angle by hand although there will be a small radius on the corner. Unless you already have a perfect lawn there will be considerable work after fitting the EverEdge. This involves sorting out dips in the lawn and back filling gaps where the original lawn did not run true to the line.  We have a number of walls adjacent to the lawn. We have always left a gap so that we could mow up to the walls. With the metal edge in place we have put down a weed membrane and gravel to give a very tidy finish. This photograph also demonstrates that with a little bit of persuasion 2.5m lengths of EverEdge can be made to give a continuous edge that changes level and and the same time goes round a corner!
We have a number of walls adjacent to the lawn. We have always left a gap so that we could mow up to the walls. With the metal edge in place we have put down a weed membrane and gravel to give a very tidy finish. This photograph also demonstrates that with a little bit of persuasion 2.5m lengths of EverEdge can be made to give a continuous edge that changes level and and the same time goes round a corner!



